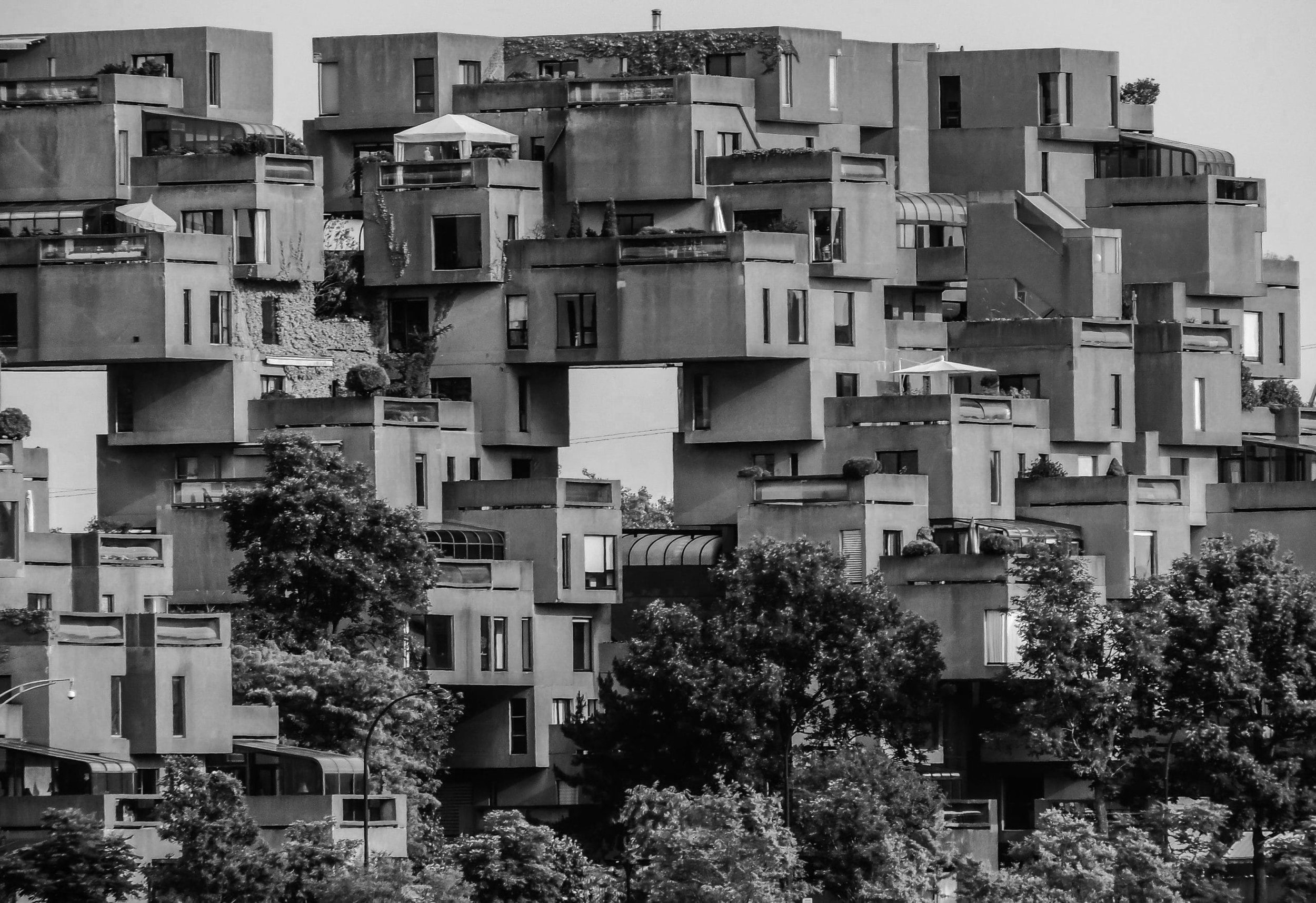
Habitat 67 Retrofit
Habitat 67 Retrofit
Collaborator: Ching Hsing Chan, Yifan Shen
Instructor: Nina Wilson
Media: Grasshoper & Climate Consultant Analysis
Montreal 2024
The retrofit of Habitat 67, an iconic residential complex in Montreal designed by Moshe Safdie, addresses its energy inefficiencies while preserving its architectural identity. Known for its modular design and integration of outdoor spaces, Habitat 67 struggles with poor thermal performance due to thin concrete walls and large glass surfaces, leading to high energy consumption. The retrofit focuses on improving energy efficiency, comfort, and sustainability through passive strategies.
Key interventions include adding a thermal buffer zone on the south-facing façades, which acts as a passive heating and cooling system. This zone, enclosed with polycarbonate panels and filled with native plants, reduces solar heat gain in summer and traps solar energy in winter, cutting heating demand. The project also improves the building’s insulation by adding an Exterior Insulation and Finish System (EIFS) and replacing windows with operable triple-glazed units, enhancing ventilation and reducing heat loss.
These changes drastically reduce energy consumption, lowering heating demand from 9000 kWh to 2250 kWh annually, while minimizing reliance on the energy-intensive HVAC system. The buffer zone also enhances the residents’ connection to nature, improving both sustainability and livability.
By preserving the building’s modular aesthetic and addressing its environmental shortcomings, the retrofit strikes a balance between architectural preservation and modern sustainability standards. It serves as a model for retrofitting historic buildings, offering a more energy-efficient and comfortable living environment.






